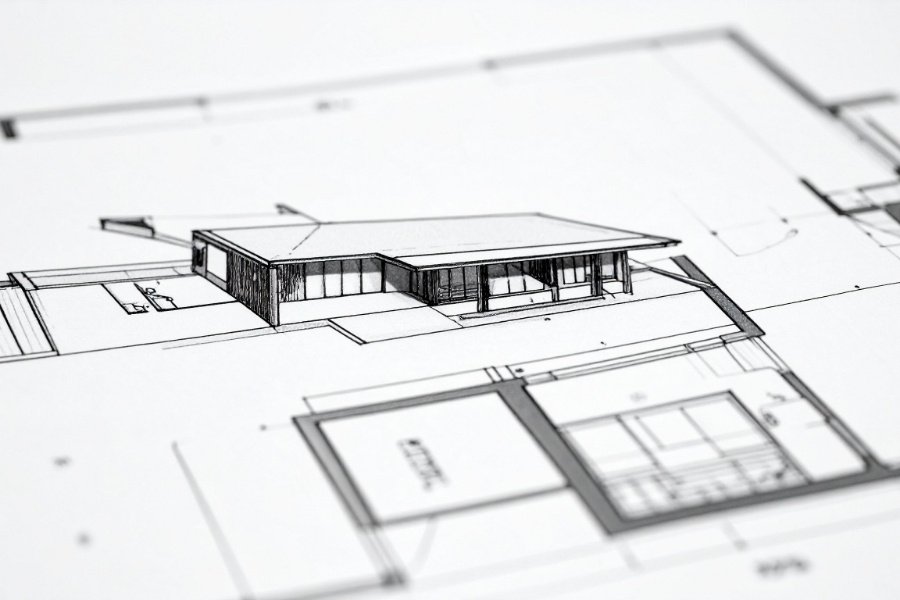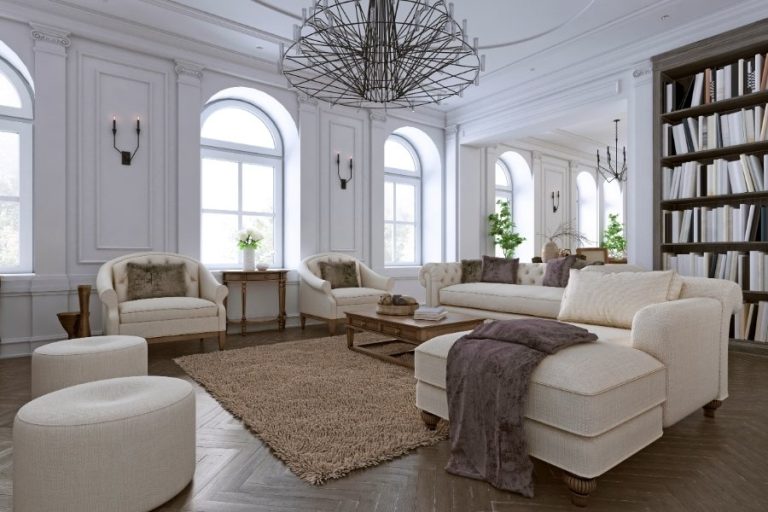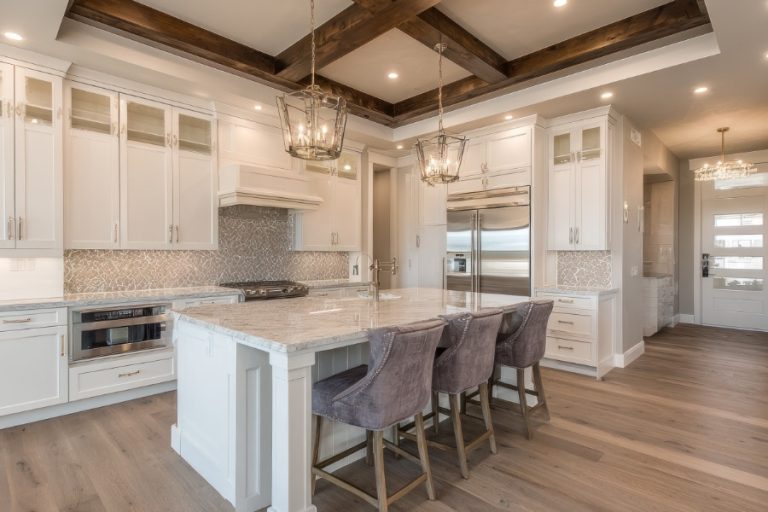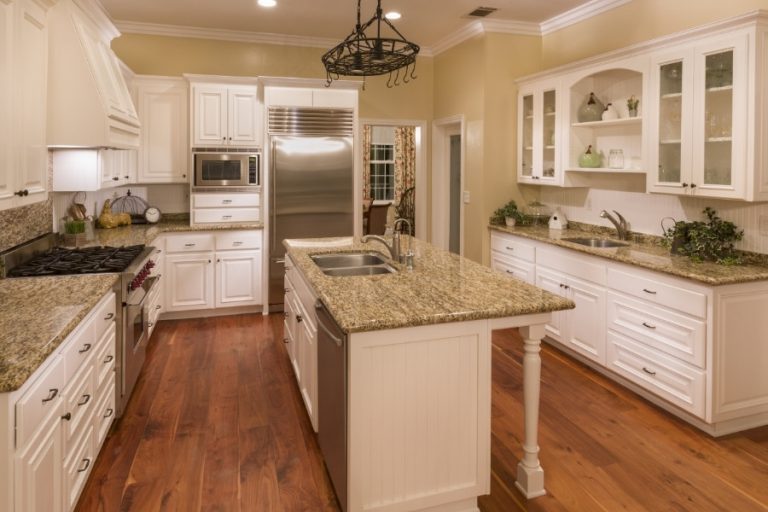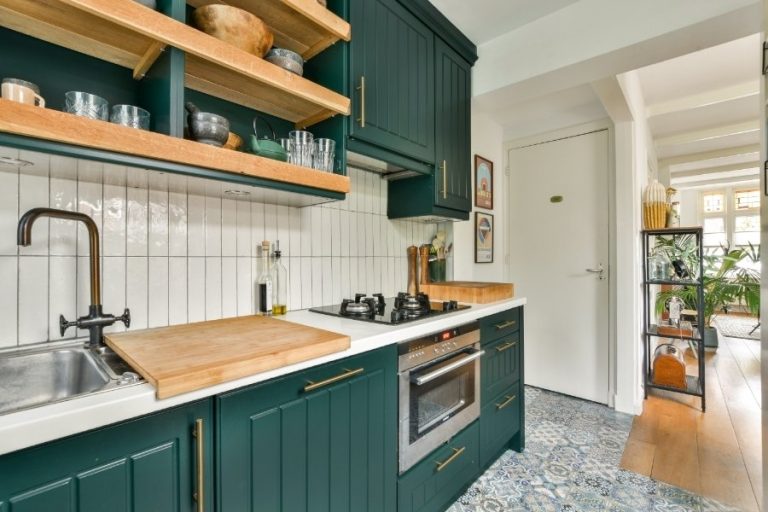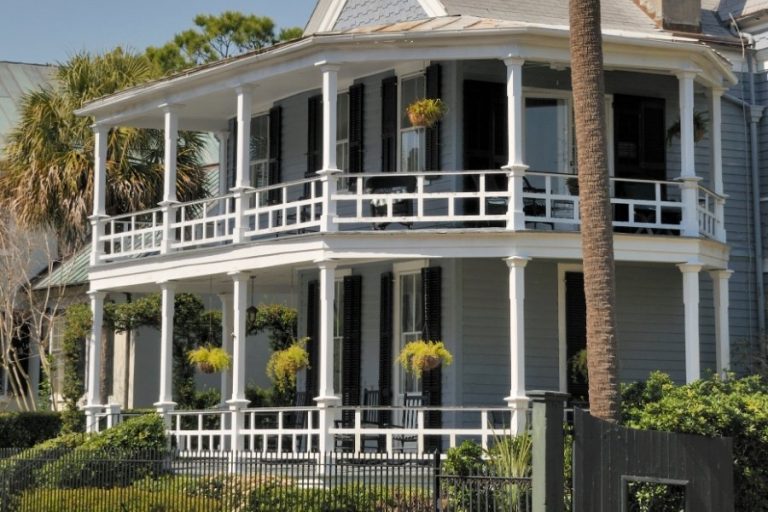Should You Choose an Open Floor Plan?
Few design trends have reshaped modern homes quite like the open floor plan. It’s the star of renovation shows, the hallmark of contemporary design, and often the dream layout for new homeowners. But before you start removing walls, it’s worth asking whether this concept fits your lifestyle—or just your Pinterest board.
In Charleston and across the Lowcountry, where homes blend classic architecture with coastal light, an open plan can transform the way you live. Yet like any design choice, it comes with tradeoffs that deserve careful thought before construction begins.
The Appeal of Openness
At its core, an open floor plan removes interior walls to create a seamless flow between spaces. Kitchens blend into living areas; dining rooms merge with family rooms. The result feels airy, connected, and bright. For many families, that openness is exactly what makes a house feel like home.
Open sightlines make it easier to socialize, supervise children, and entertain. You can prepare dinner while keeping an eye on the game or a conversation across the room. Light travels freely from one end of the house to the other, making spaces feel larger and more inviting.
This design also promotes flexibility. Without walls to dictate function, you can adapt furniture layouts or shift the mood of a space with ease. For homeowners who value flow and interaction, an open concept creates a daily rhythm that feels both modern and relaxed.
The Light Advantage
Natural light is the open plan’s greatest ally. Fewer barriers mean sunlight from front and rear windows can fill the home, enhancing energy efficiency and mood. Charleston’s coastal sun makes this benefit even more striking, turning interiors into soft, luminous spaces.
Light also affects perception—open plans appear more spacious than their square footage suggests. For smaller homes or historic structures with limited windows, selective wall removal can breathe new life into an outdated layout.
A Better Way to Move
Open layouts improve circulation. Guests can move intuitively from one area to another, and families find the home easier to navigate. During gatherings, an open flow keeps conversation continuous and prevents bottlenecks in narrow hallways or enclosed rooms.
For many Lowcountry homes, where porches, kitchens, and living spaces intertwine, this sense of connection enhances daily living. The design feels social and spontaneous, like the region’s hospitality itself.
The Other Side of the Wall
But openness isn’t perfect. The same qualities that make open layouts appealing can also create challenges. When everyone shares one large space, sound travels freely. Conversations, television, and kitchen noise blend into a single soundtrack that’s hard to escape.
Privacy also diminishes. Without doors or partitions, finding a quiet corner for reading, work, or reflection becomes difficult. Many homeowners who embraced open plans are reintroducing separation through glass doors, partial walls, or pocket partitions—features that preserve light but restore personal space.
Clutter and Comfort
An open floor plan showcases everything—your decor, your furniture, and your habits. With sightlines extending across multiple spaces, clutter quickly becomes visible. What once hid behind a doorway is now part of the view, and that can create visual stress for some homeowners.
Successful open-plan living requires consistent organization and intentional design. Built-in storage, unified color palettes, and carefully chosen furniture help maintain calm and cohesion. Without those details, the space can feel more chaotic than comfortable.
When Definition Matters
For some homes, openness simply doesn’t fit. Historic Charleston architecture, for example, was designed for proportion and privacy. Load-bearing walls, ceiling beams, and traditional room divisions can make full openness costly—or architecturally inappropriate.
In these cases, partial openness often works best: widening doorways, adding cased openings, or connecting key rooms while keeping others distinct. The result blends traditional charm with contemporary ease.
Designing What Works for You
Choosing an open floor plan is as much about lifestyle as layout. Families who love to host, cook, and gather will appreciate its inclusivity. Those who crave privacy or quiet may prefer defined zones. The key lies in balance—combining the visual flow of open design with the function of separate spaces.
At Palatial Homes Design, we approach floor plan redesign with purpose. We study how clients live, how light moves through their homes, and how structure and proportion support comfort. Sometimes the best solution isn’t all open or all enclosed—it’s a thoughtful blend of both.
A great home doesn’t just look good—it lives well. And the right layout, open or not, makes every day feel effortless.

